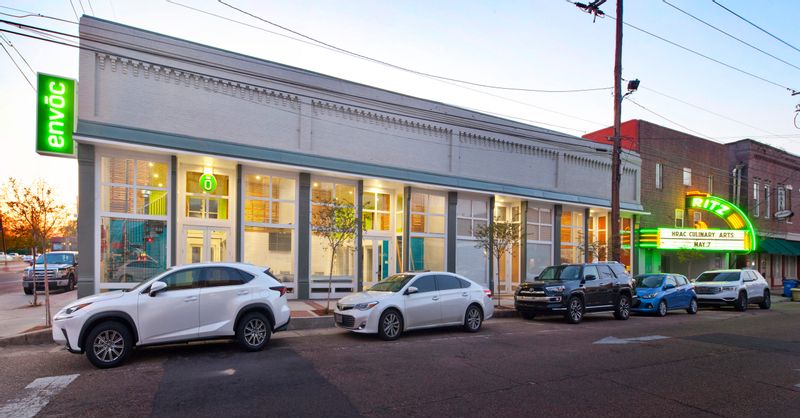
The Baltzell Building was first built in the late 1800s. It is located on what was referred to as the “Baltzell Block” in the historic downtown of Hammond, La. The Baltzell Building is one of the last historic buildings in the downtown area to be renovated. The building was first built as a two-story wood-frame structure, and it housed the Hammond Opera Company on the second floor. After a fire destroyed much of the building, the top story was removed, and the building was reconstructed as a one-story solid brick masonry structure with 15′ high ceilings. The fourth bay was later destroyed during another fire, except for the brick masonry, and it was never reconstructed. The building structure consists of a brick masonry wall that is continuous around all sides, with three brick masonry walls running east to west, dividing the structure into four bays. The east façade, running along Cypress Street, consists of four bays of wood storefront windows that continue up to 15′ with a brick masonry parapet wall above, featuring corbel detailing. The roof is a single slope that slopes toward the west, and the roof structure is made up of solid 2″ heart pine wood trusses. With the new renovation to the Baltzell Building, the fourth bay was restored to its original character, which included reconstructing the storefront windows, canopy, and the brick masonry wall above. The original cast-iron columns in the fourth bay were salvaged after the fire and were restored and reinstalled as well. Reconstructing the façade of the fourth bay completes the building’s edge along Cypress Street. The Baltzell Building was converted into seven townhomes, two lofts, and one commercial space in the first two storefront bays. The site plan features a central courtyard running north to south that connects the front units along Cypress St. with the back units towards the west. The courtyard space is open to above, where the original roof structure was removed and salvaged to be reused as screening elements in the tenant spaces. The courtyard was made continuous through the building by creating three 8’x12′ openings in the brick masonry walls that divide the four bays. The back units are accessible through the courtyard, which can be accessed from a South entrance along Morris Avenue and from an entrance lobby and corridor located at the fourth bay along Cypress Street. There are four large planters within the courtyard to allow for trees and vegetation, which all of the units have views. All of the back courtyard units also have a 5′ wide patio along the west wall where a portion of the original roof structure was removed and salvaged. All of the units have sealed cast-in-place concrete floors on the first floor with bamboo flooring on the second floor, and the interior brick masonry walls are finished with cement plaster. The renovation of the Baltzell Building will help to foster the expansion of Hammond’s downtown in the southerly direction.