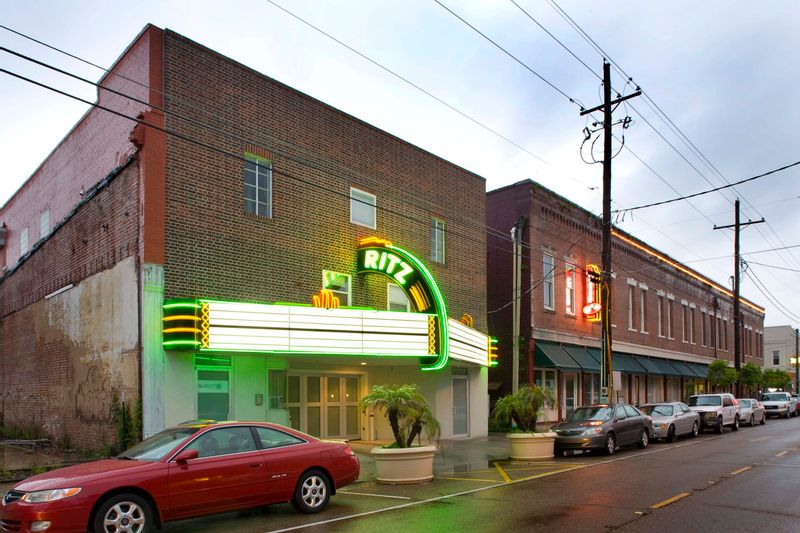
This adaptive reuse of a historic 1905 theatre that was abandoned and in extreme disrepair, involved a total reworking of the interior space. Years of decay and water damage allowed for only the exterior shell to be salvaged. A garage inserted at the ground level provides parking for the seven townhouse units above. The garage door was specifically designed to mimic the storefront entrance to the theatre. Above this entrance, the original marquee and neon sign was restored with historic accuracy. A heavily landscaped alley to the north of the building allows for entrance into the units front doors. Every tenant has their own private entry from the courtyard or the garage directly into their apartment. The alley allows north light to illuminate the apartments living rooms and bedroom. A vertical connection between the upper and lower floors makes for a voluminous space. The buildings original bow-shaped steel trusses support an exposed painted wood ceiling while the walls juxtapose them creating dynamic and engaging spaces.